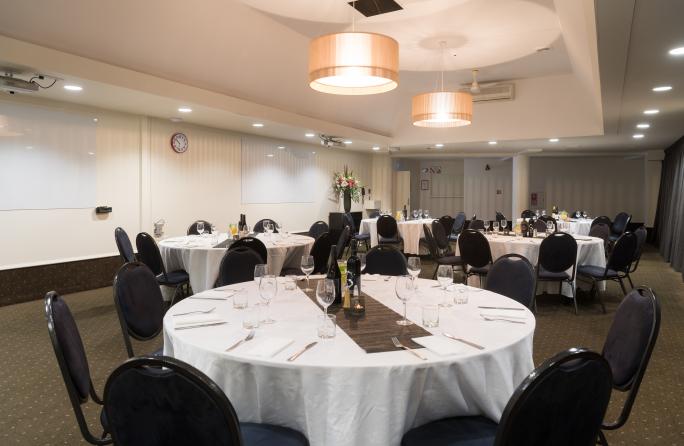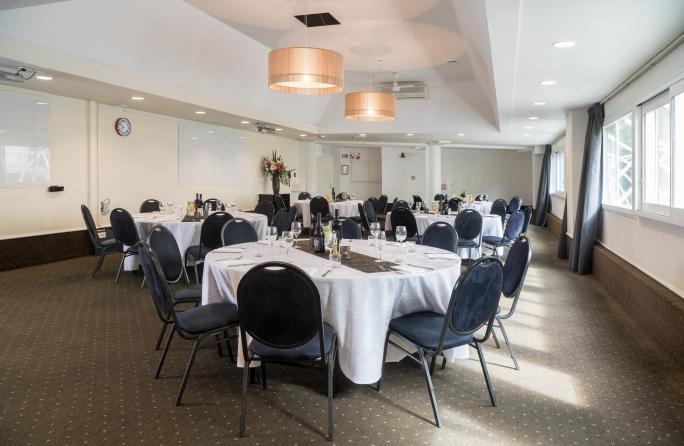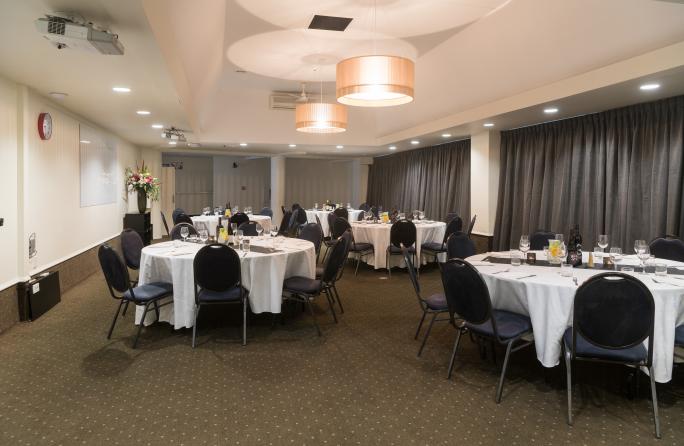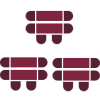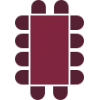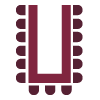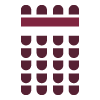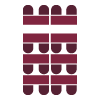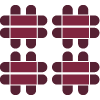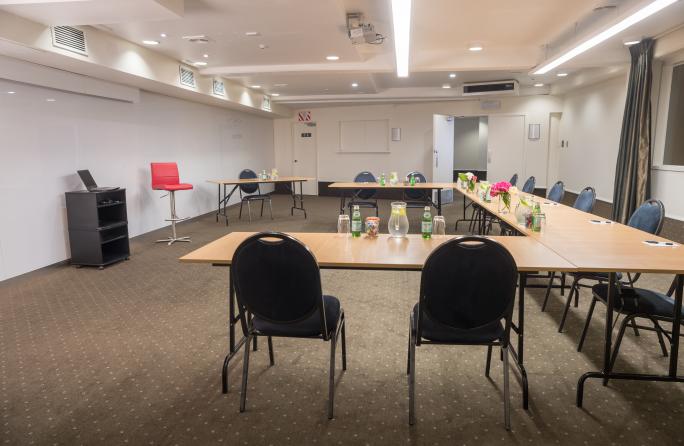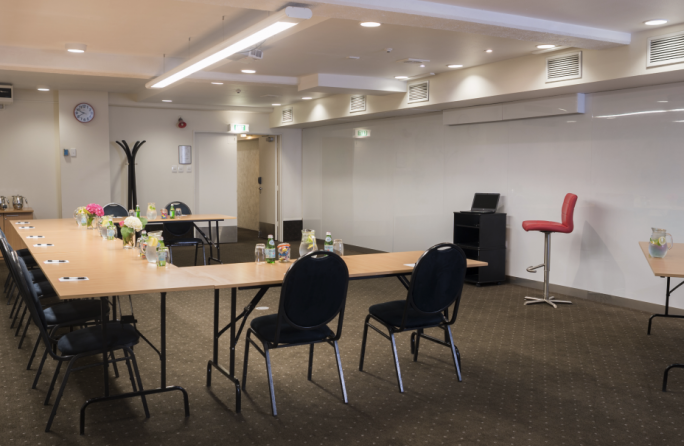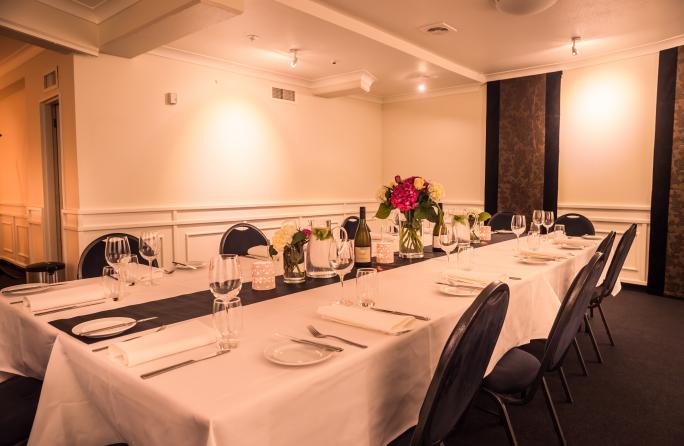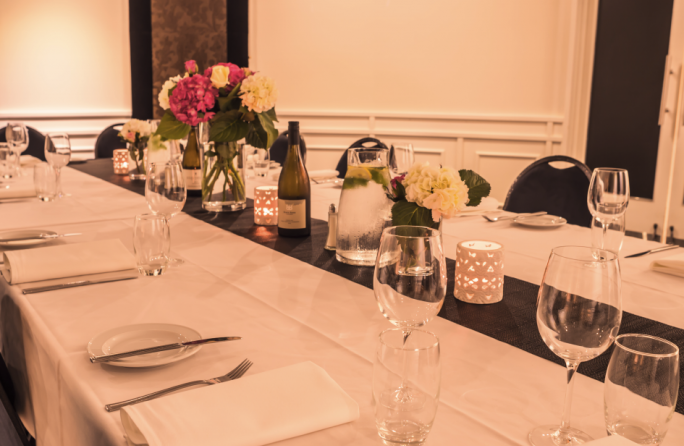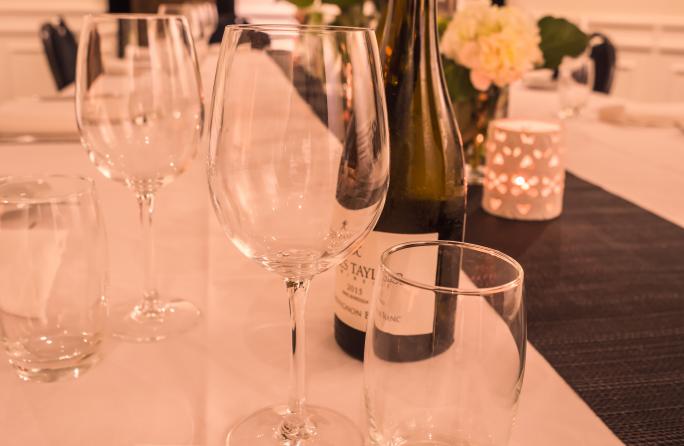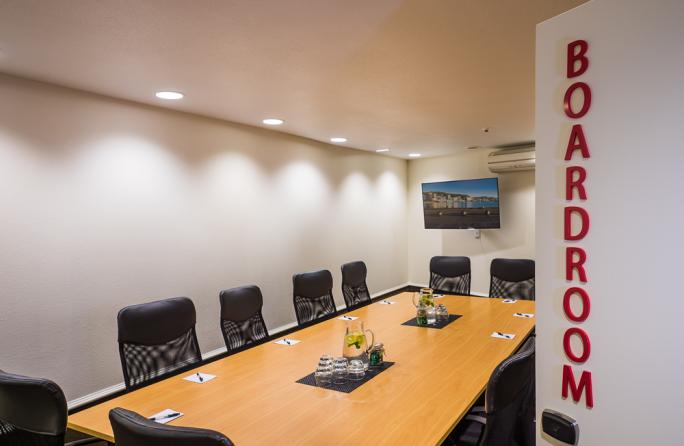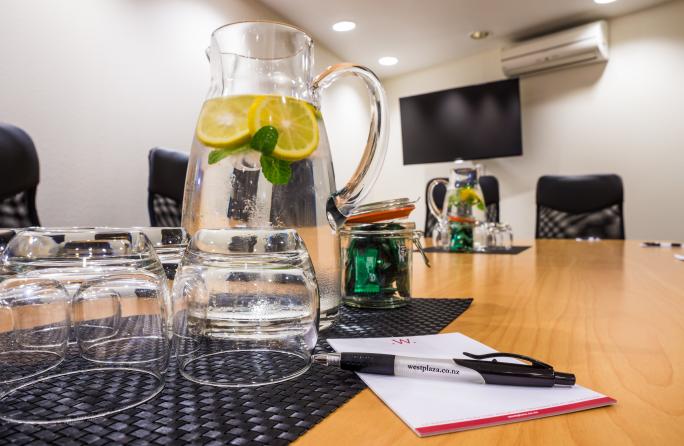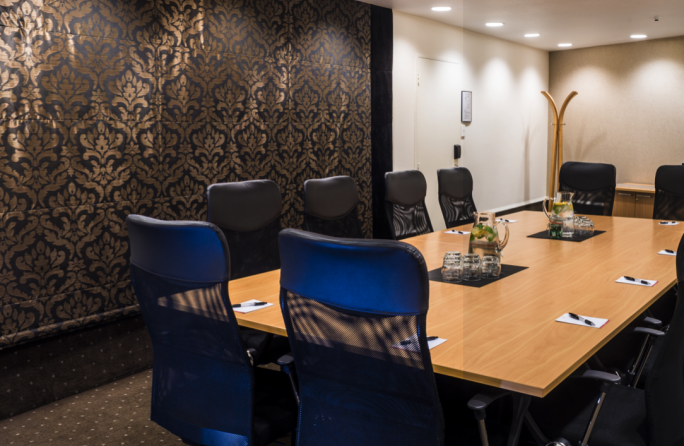Conferences and City Meetings
Book a conference now or view our Conference Pack below.
If you are looking for a Wellington city centre hotel with specifically designed conference and meeting room
facilities, West Plaza Hotel can cater for meetings and conferences up to 200 people with breakout rooms.
These rooms are flexible in size, so they also make an ideal venue for seminars, workshops, smaller events
and business meetings.
Meeting Room One
Description
7.5m x 21m, Height - 2.4m (8ft) at ends of room & 4m (13ft) middle of room
Enjoy state of the art data projectors with dual or separate screens displayed onto whiteboards so additional notes can be made. This room is located on the first level of the hotel, interconnects with meeting room two and has natural lighting.
Layout
Cabaret
Boardroom
U-Shape
Theatre
Classroom
Banquet
Meeting Room Two
Description
7.2m x 11.4m
A great workshop/think tank room displaying a whiteboard wall, funky presenter stools and an installed data projector. This room is located on the first level of the hotel and interconnects with meeting room one.
Layout
Cabaret
Boardroom
U-Shape
Theatre
Classroom
Banquet
Meeting Room Three
Description
6.1m x 7.4m
This room is located on the ground floor and is suitable for private dining as a breakout room. Please note that this room is situated next to the kitchen and some noise should be expected. The room has been priced accordingly.
Layout
Boardroom
U-Shape
Theatre
Classroom
Banquet
Boardroom
Description
4m x 8m
Enjoy executive office chairs and a 55 inch TV screen for your presentation. This room is located on the first level of the hotel.

