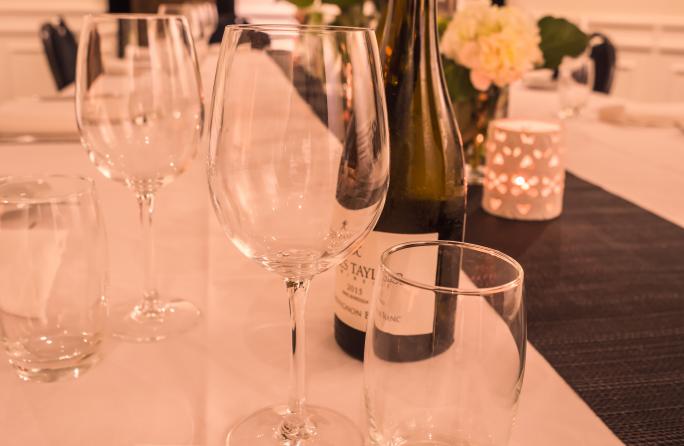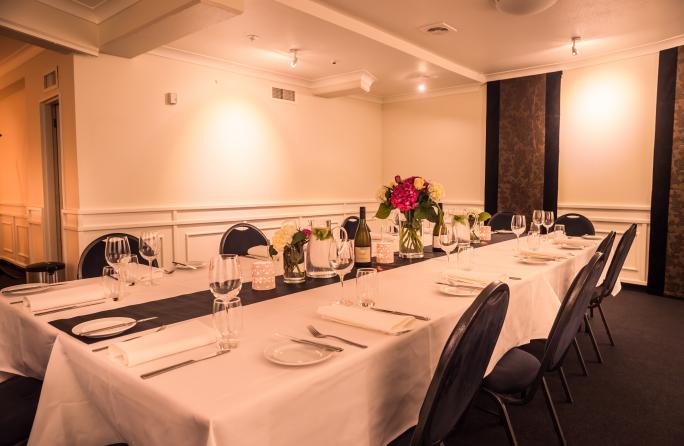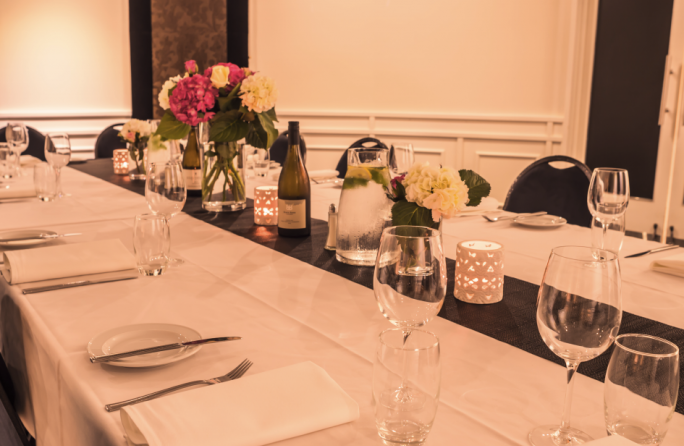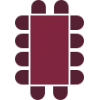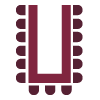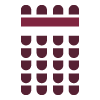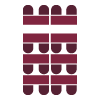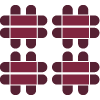Meeting Room Three
Meeting Room Three
Description
6.1m x 7.4m
This room is located on the ground floor and is suitable for private dining as a breakout room. Please note that this room is situated next to the kitchen and some noise should be expected. The room has been priced accordingly.
